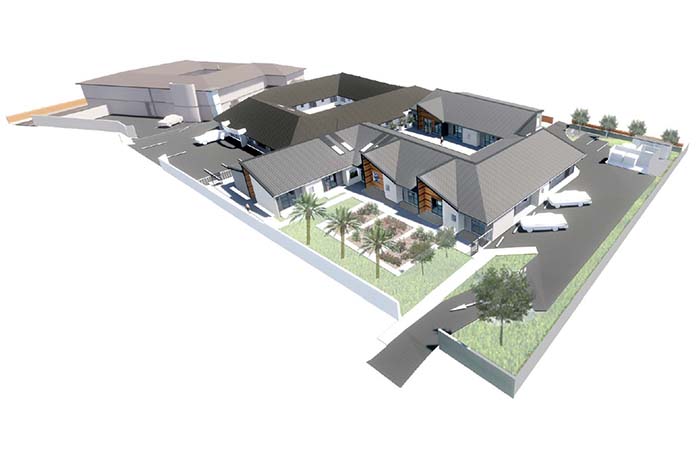CHT – Bernadette
CHT Bernadette is an existing residential care centre and had alterations to the existing central and western portions of the building.
The whole western wing was demolished and replaced with a new wing. Certain partitions in the central wing were removed and altered as part of the refurbishment in this area.
The new area has 17 x new bedrooms, kitchen / laundry facilities, 2 x lounges, hairdresser, and offices & storage aras.
Our Solutions
Willoughby Fire Solutions had to engineer a 3D fire sprinkler design that was an extension of the existing NZS4515 system.
The challenge at hand was that a large portion of the building was to remain with existing pipework, yet the new larger kitchen required a much higher demand on the water supply than the previous most demanding area.
Willoughby Fire managed in their 3D fire sprinkler design software to calculate a number of scenarios to find the most efficient compliant solution where sizing and modifications to existing pipework was minimal.
